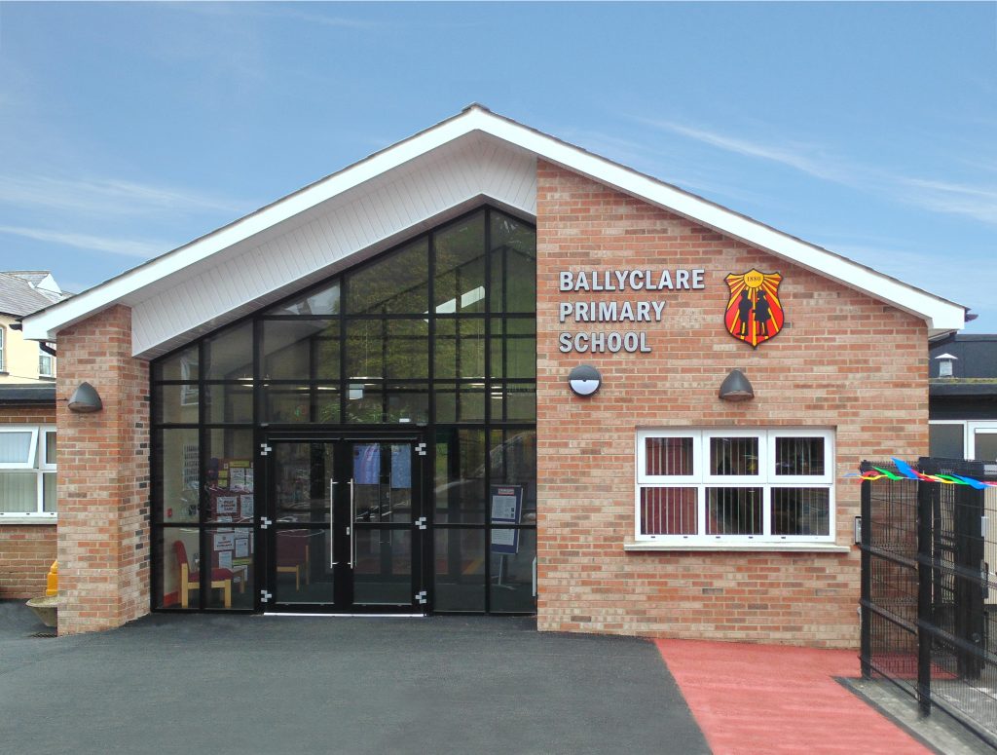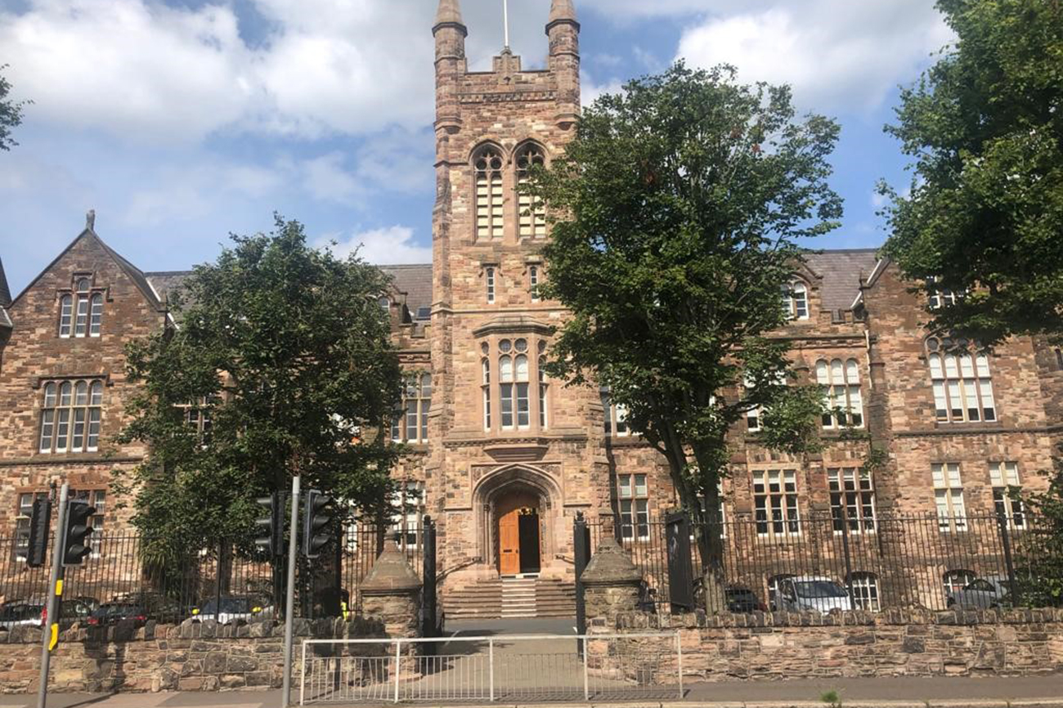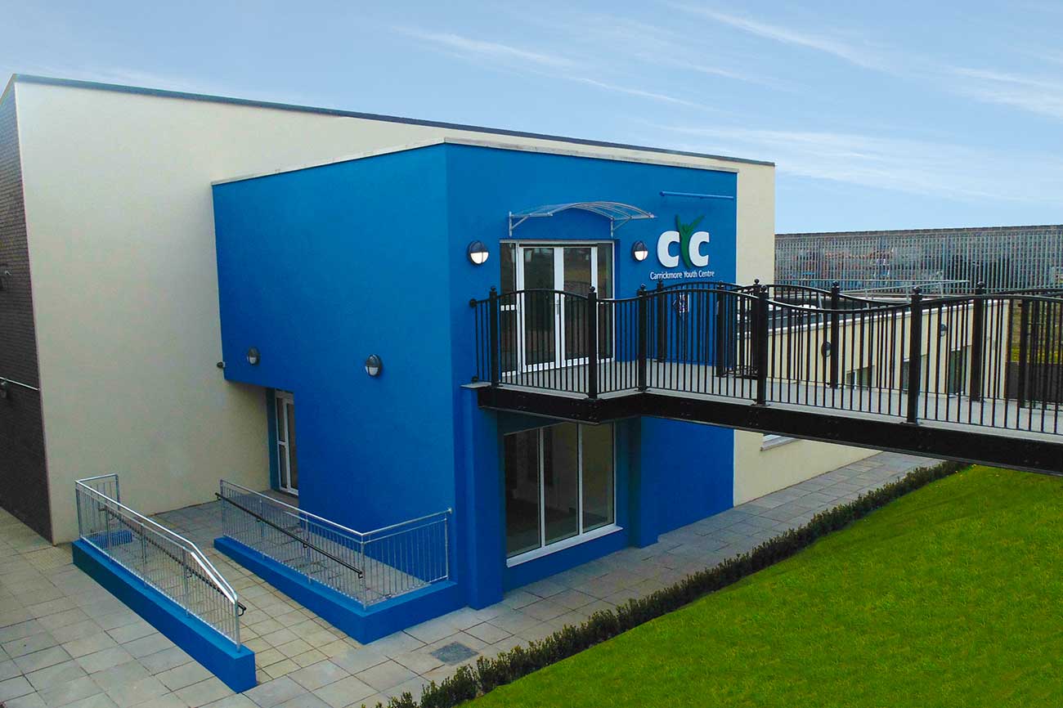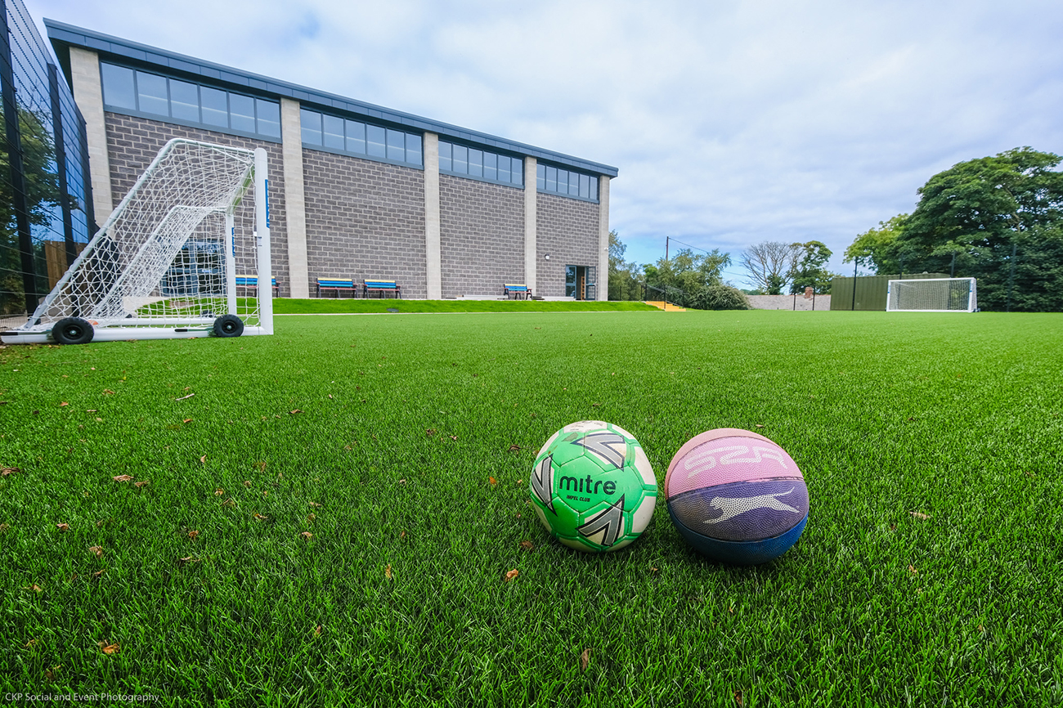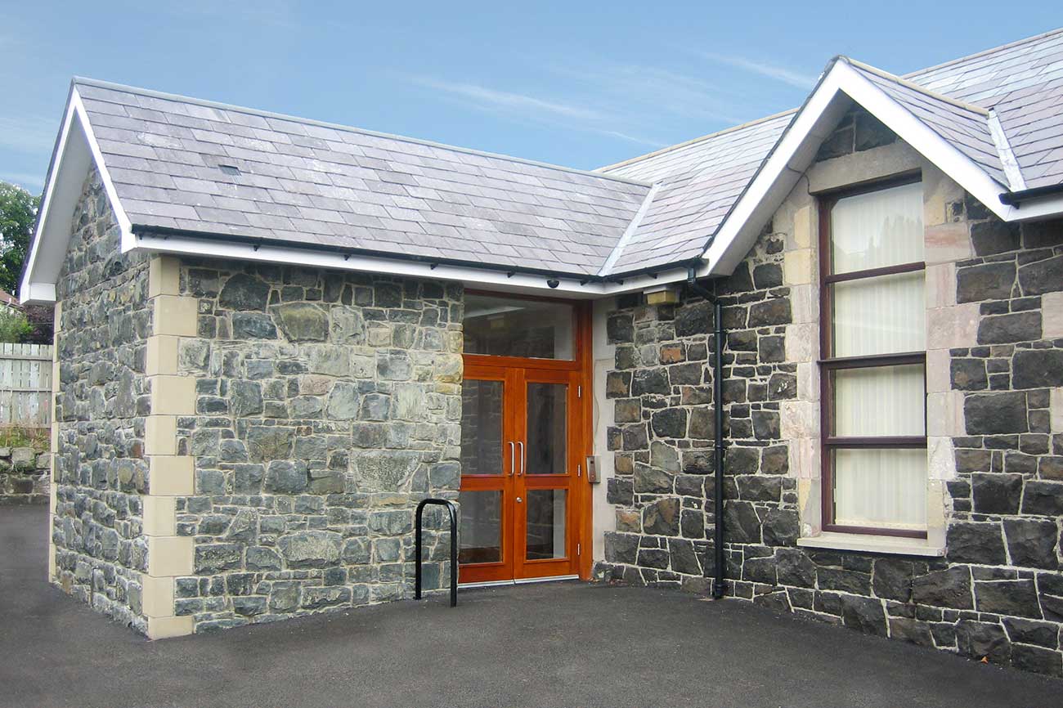mha were commissioned by the North Eastern Education & Library Board in 2014 to undertake 2no. phases of works to this existing 1850’s school.
Phase 1 included the removal of existing mobile unit and replacing with a ‘smart’ prefabricated building unit within the existing courtyard which included new staff room, children’s toilets and storage. The remaining area of the courtyard was upgraded with play equipment and soft pour.
Phase 2 involved the upgrading and extension of the main reception area and also included for a new school corporate image re-branding. Existing rooms at the front of the building were also refurbished to provide additional toilet facilities.

